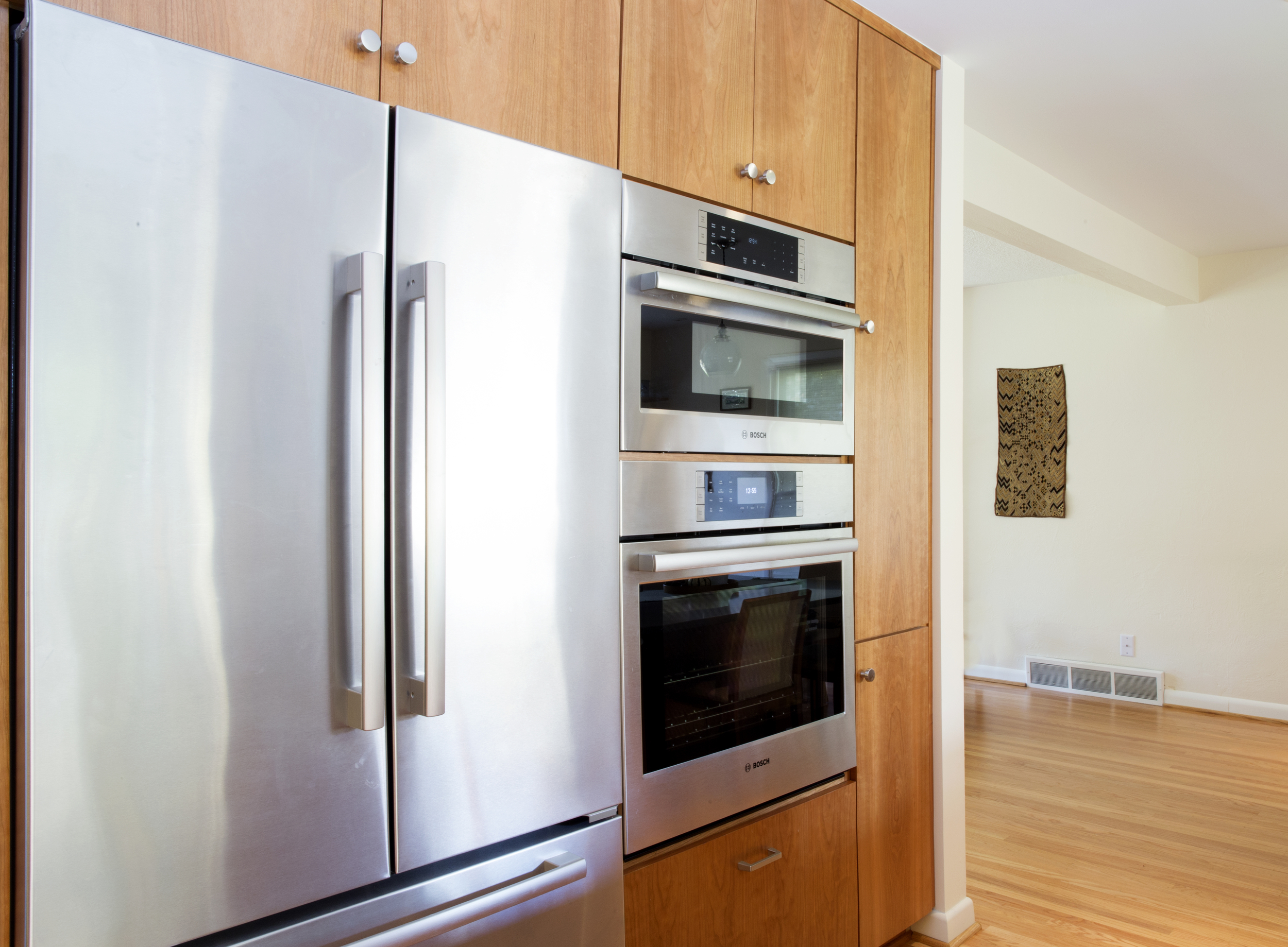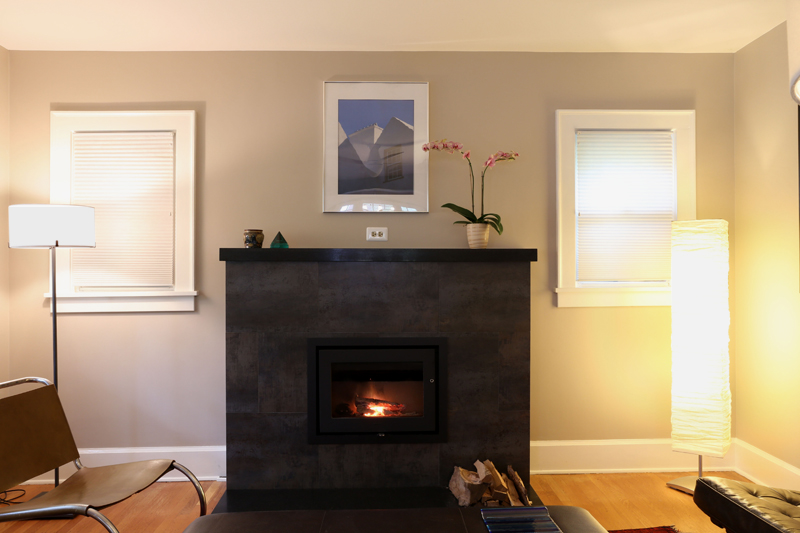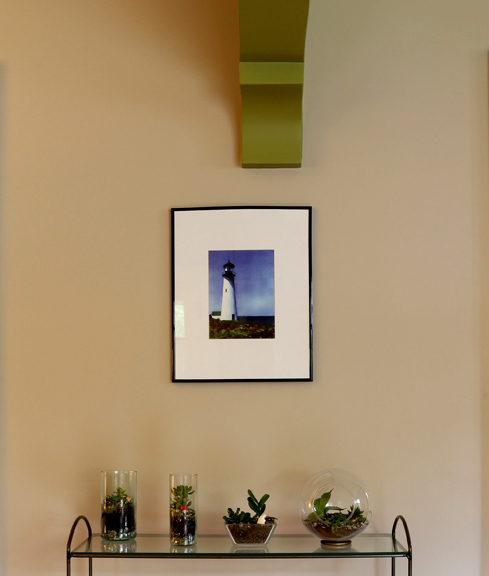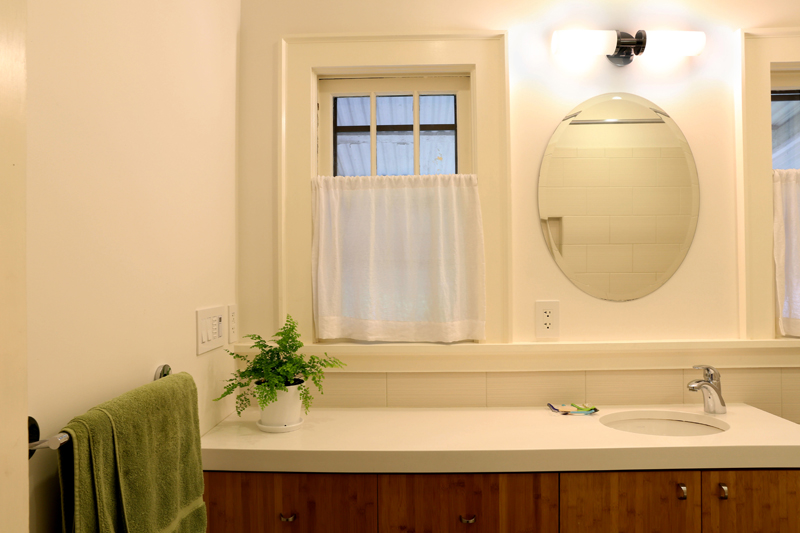Interior Reconfigurations
SW Vista House - A complete renovation of the kitchen—for an extended family who enjoy cooking together—as well as a primary bath renewal. The central island with cooktop, downdraft hood and pot filler create spaces for multiple cooks to work at once. Built-in seating features a custom table with a quartz top to match the perimeter counters. The new bathroom has a freestanding tub, curbless shower and new vanity.
Contractor: Hamish Murray Construction
Photographs: KuDa Photography
Alberta St House - The project began with a kitchen enclosed in the middle of the house and a disused front room. Two structural beams were added so that the rooms could be combined into one open kitchen and purlieu. Retaining the original collar ties helped create a new space that is cozy, but bright and airy.
Contractor: Hamish Murray Construction
Photographs: David Papazian Photography
Bennison Reconfiguration - Complete kitchen renovation in an Alameda Tudor; improved natural light and connection to the garden.
Kimbro House - Working entirely within the existing envelope, we created a master bedroom from closet and eave space. Two original dormers were converted into a new bathroom and nursery.
Photographs: built.photo
Martin House - This house was originally designed by Kenneth Birkemeier in 1952. To enhance the original open plan, we combined a tiny dining room and awkward kitchen into one space. The new kitchen features an island combining extensive work space and seating for six. A built-in desk with capacious storage looks out over the garden.
Photographs: built.photo
Kline House - Existing basement was finished to provide a family room, guest room, pantry, laundry and full bath. A new window brings plenty of light from the West.
Private Residence - Living room and bathroom renovation included skim coating walls and fresh paint, new high efficiency wood burning fireplace insert, and a bamboo and caesarstone vanity.


































